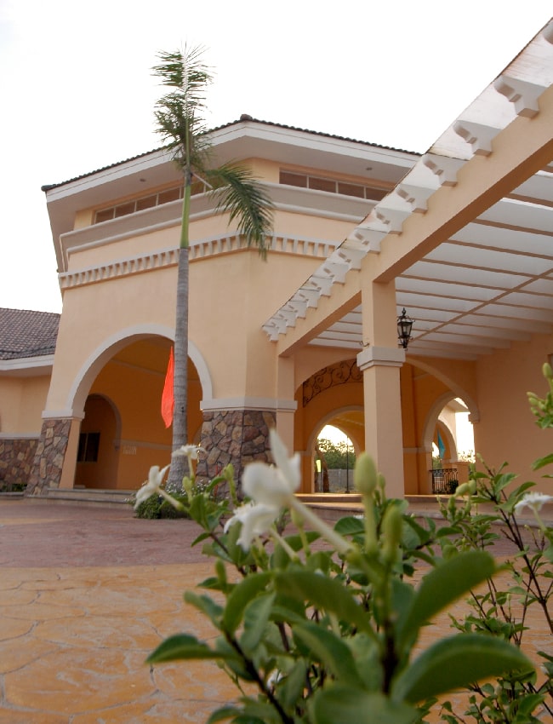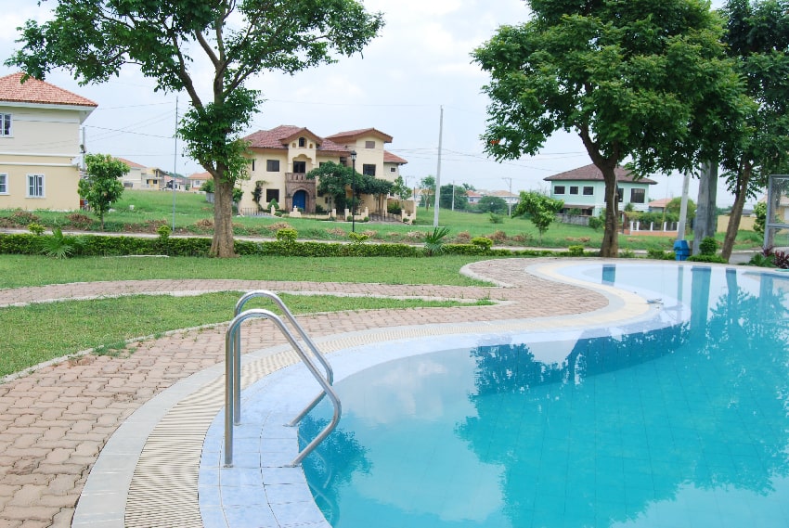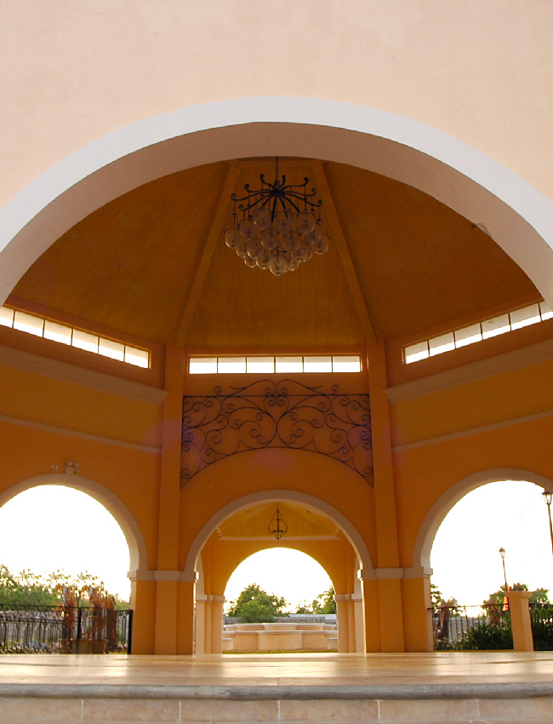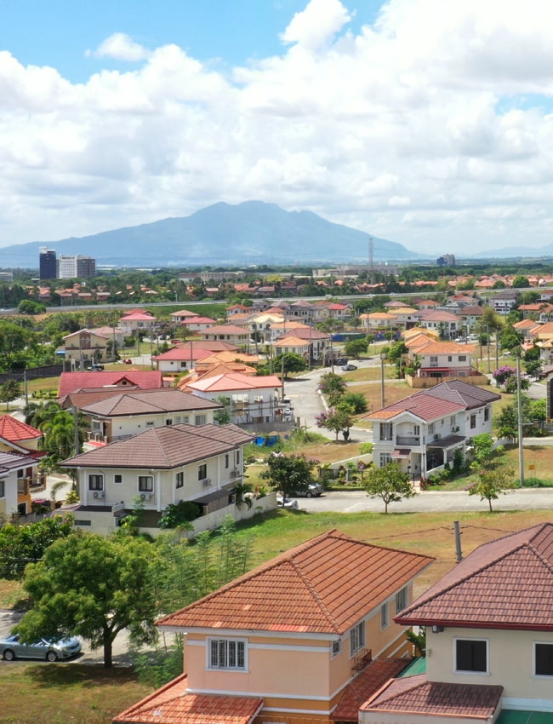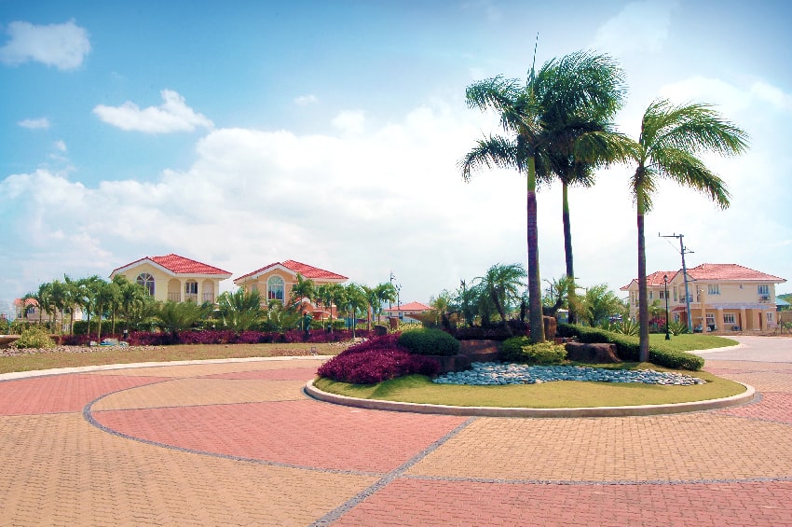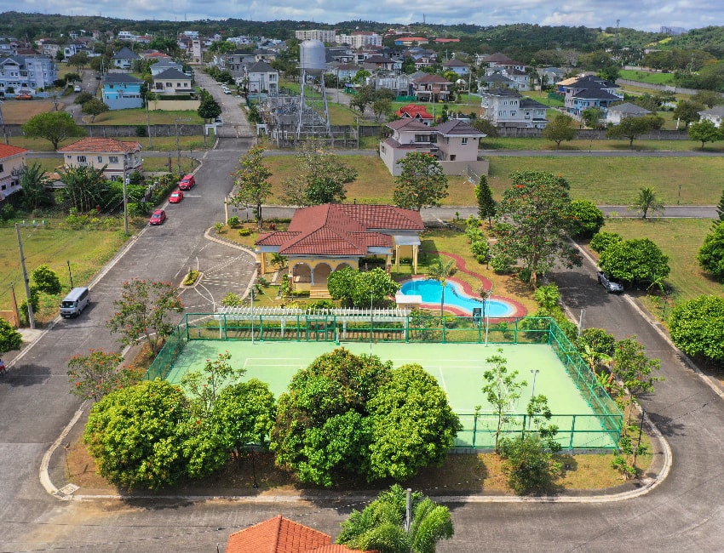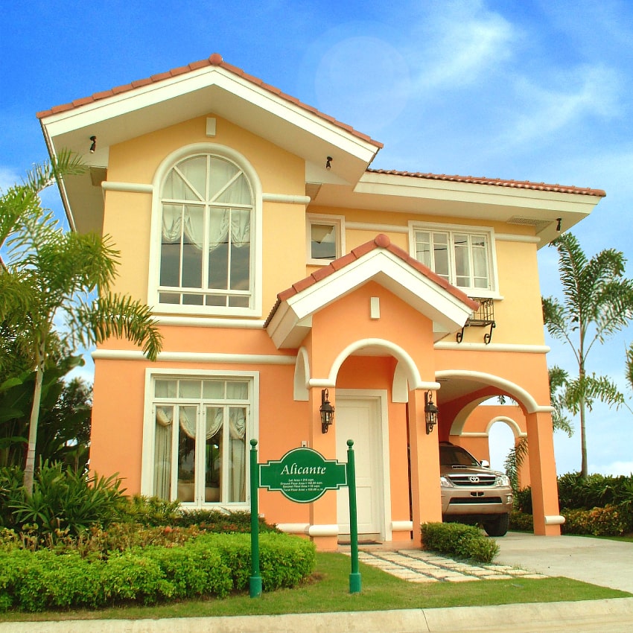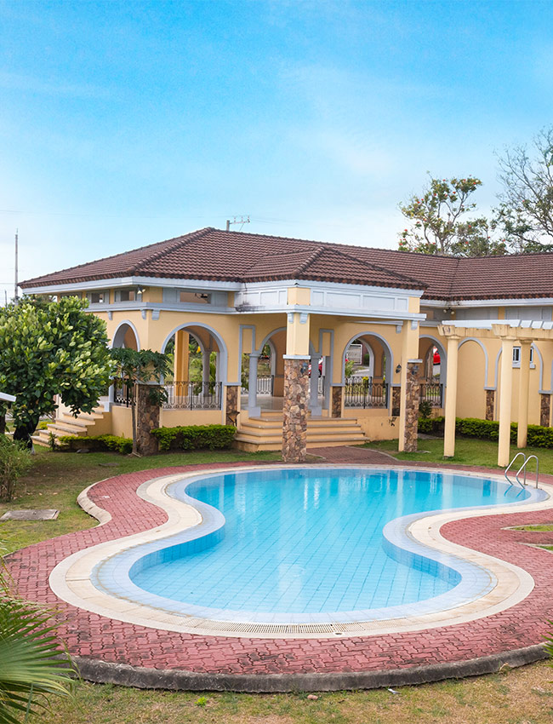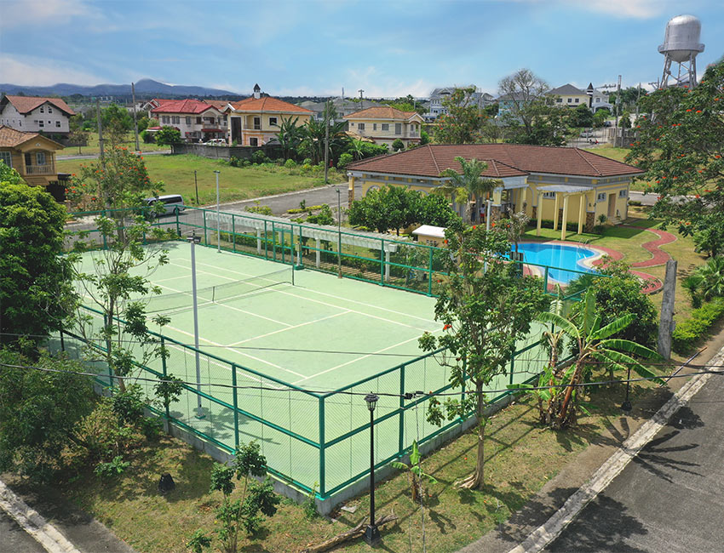VILLAS
THE WARMTH OF HOME
Embodying classical Spanish beauty, the Villas is characterized by warm hues and a distinct European architectural style. It is sophisticated yet cozy and relaxing, making it a community that exemplifies the balance between style and comfort. Inspired by the traditional serenity of a Spanish village, the community is marked by rustic ceilings, elegant arches, wrought iron accents, and extensive use of natural materials typical of Spanish Mediterranean homes — making it a comfortable, free-flowing community with a modern sensibility.
Overview
Theme: Spanish-Mediterranean
Total Area: 33.04 hectares
Residential: 1,067 lots
Lot Size Range: 150 sqm – 453 sqm
Completion: September 2007
DHSUD LS No.: 09144-R4A-03-11 (Phase 1), 14168-R4A-05-11 (Phase 1A), 15291-R4A-06-04 (Phase 1B), 15291-R4A-06-08 (1C)
Total Area: 33.04 hectares
Residential: 1,067 lots
Lot Size Range: 150 sqm – 453 sqm
Completion: September 2007
DHSUD LS No.: 09144-R4A-03-11 (Phase 1), 14168-R4A-05-11 (Phase 1A), 15291-R4A-06-04 (Phase 1B), 15291-R4A-06-08 (1C)
Amenities & Features
Main Entry Statements
- Guard House
- Landscape Features
- Pocket Parks
- Children’s Playground
Clubhouse/Multi-Purpose Halls
Swimming Pools
- Basketball Court
- Tennis Court
